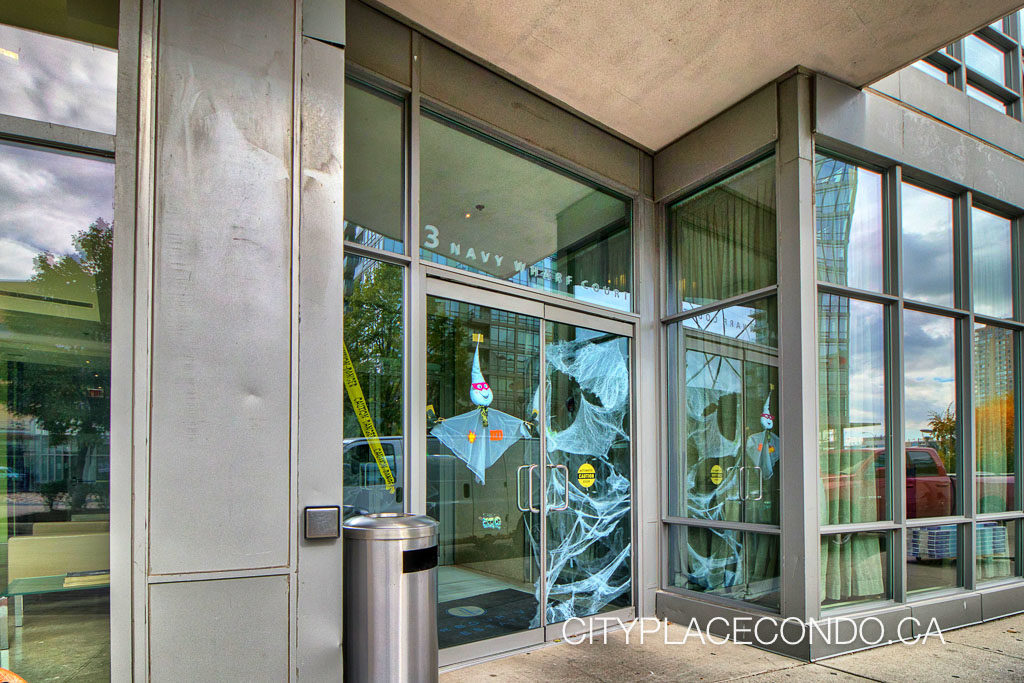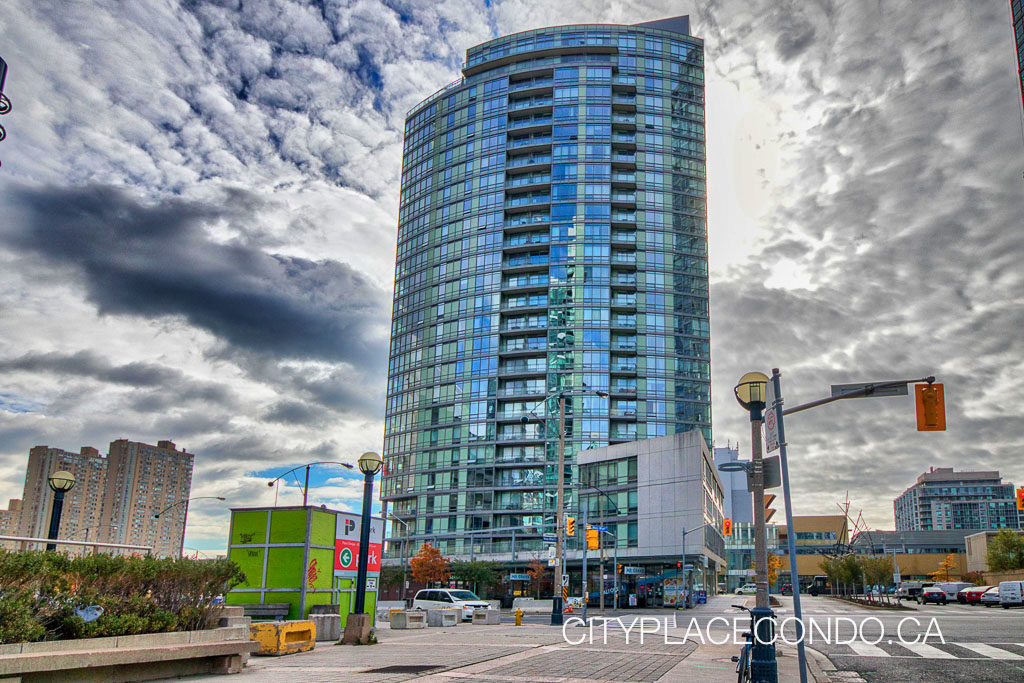3 Navy Wharf Court – Harbourview Estates III
Here are all the available listings at 3 Navy Wharf Court – Harbourview Estates III at CityPlace.
Contact us to book your private viewing of any of these listings at 3 Navy Wharf Court.
1103 3 Navy Wharf Court
Waterfront Communities C1
Toronto
M5V 3V1
$2,750
Condo
beds: 1+1
baths: 1.0
- Status:
- For Lease
- Prop. Type:
- Condo
- MLS® Num:
- C11894076
- Bedrooms:
- 1+1
- Bathrooms:
- 1
- Photos (9)
- Schedule / Email
- Send listing
- Mortgage calculator
- Print listing
Schedule a viewing:
Cancel any time.
Renovated North-West Corner Unit 1 Bedroom + Den With 1 Underground Parking Spot Included At Harborview Estates. All Utilities Included... just add Internet! Newer Wood Floors Throughout. Painted Brand New Modern White Kitchen With S.S. Appliances, Including Gas Stove. Almost 700Sq.Ft. Interior. The Separate Den Makes For A Great Home Office For The Work From Home Professional! Bright Unit With Lake & City Views. Easy Access On Foot To Everything You Need Downtown. Mere Minutes To The Highway, Too! Harbourview Estates Is Known For the Amazing,Luxurious Amenities That Includes Indoor Pool, Gym, Party Room, Squash, Sauna And More! Ready To Move In for January 1st!
- Property Type:
- Condo
- Condo Type:
- Condo Apt
- Condo Style:
- Apartment
- Approx. Age:
- 16-30
- Exposure:
- North-West
- Bedrooms:
- 1+1
- Bathrooms:
- 1.0
- Kitchens:
- 1
- Rooms:
- 4
- Rooms Below Grade:
- 1
- Total Approx Floor Area:
- 700-799
- Property Portion Lease 1:
- Entire Property
- Heating type:
- Fan Coil
- Heating Fuel:
- Electric
- Basement:
- None
- Fireplace/Stove:
- No
- Garage:
- Underground
- Garage Spaces:
- 1
- Parking Type:
- Owned
- Parking Spaces:
- 1
- Total Parking Spaces:
- 1
- Parking Spot #1:
- 161
- Parking/Drive:
- Undergrnd
- Exterior Features:
- Concrete
- Family Room:
- N
- Locker:
- None
- Maintenance fees include:
- Common Elements, Heat, Hydro, Y, Parking, Water
- Assessment:
- $- / -
- Floor
- Type
- Size
- Other
- Flat
- Living
- 0'.00 m × 0'.00 m
- Hardwood Floor, Combined W/Dining, W/O To Balcony
- Flat
- Dining
- 0'.00 m × 0'.00 m
- Hardwood Floor, Combined W/Living
- Flat
- Kitchen
- 0'.00 m × 0'.00 m
- Hardwood Floor, Stainless Steel Appl, Renovated
- Flat
- Br
- 0'.00 m × 0'.00 m
- Hardwood Floor, B/I Closet
- Flat
- Den
- 0'.00 m × 0'.00 m
- Hardwood Floor, Separate Rm
- Floor
- Ensuite
- Pieces
- Other
- Flat
- -
- 4
- Waterfront Communities C1
- Concierge, Exercise Room, Indoor Pool, Recreation Room, Sauna, Squash/Racquet Court
- Lake/Pond, Library, Park, Public Transit, School
- Storey:
- 10
- Private Entrance:
- Yes
- Balcony:
- Open
- Condo Corporation Number:
- 1764
- Condo Registry Office:
- TSCC
- Pets Permitted:
- No
- Property Management Company:
- Del Property Management
- Special Designation:
- Unknown
- Furnished:
- No
- Central Air Conditioning:
- Yes
- Air Conditioning:
- Central Air
- Seller Property Info Statement:
- No
Larger map options:
Listed by ROYAL LEPAGE SIGNATURE REALTY
Data was last updated January 18, 2025 at 03:55 AM (UTC)
Area Statistics
- Listings on market:
- 590
- Avg list price:
- $728,000
- Min list price:
- $399,000
- Max list price:
- $6,000,000
- Avg days on market:
- 44
- Min days on market:
- 0
- Max days on market:
- 738
These statistics are generated based on the current listing's property type
and located in
Waterfront Communities C1. Average values are
derived using median calculations.
- Contact Us Now By Email To
- Book A Showing Or For More Info
- (416) 509-2840
- hwalden@gmail.com
This website may only be used by consumers that have a bona fide interest in the purchase, sale, or lease of real estate of the type being offered via the website.
The data relating to real estate on this website comes in part from the MLS® Reciprocity program of the Toronto Regional Real Estate Board. The data is deemed reliable but is not guaranteed to be accurate.
powered by myRealPage.com
Photos of 3 Navy Wharf Court:
3 Navy Wharf Court entrance with seasonal decorations
View of 3 Navy Wharf Court looking south

