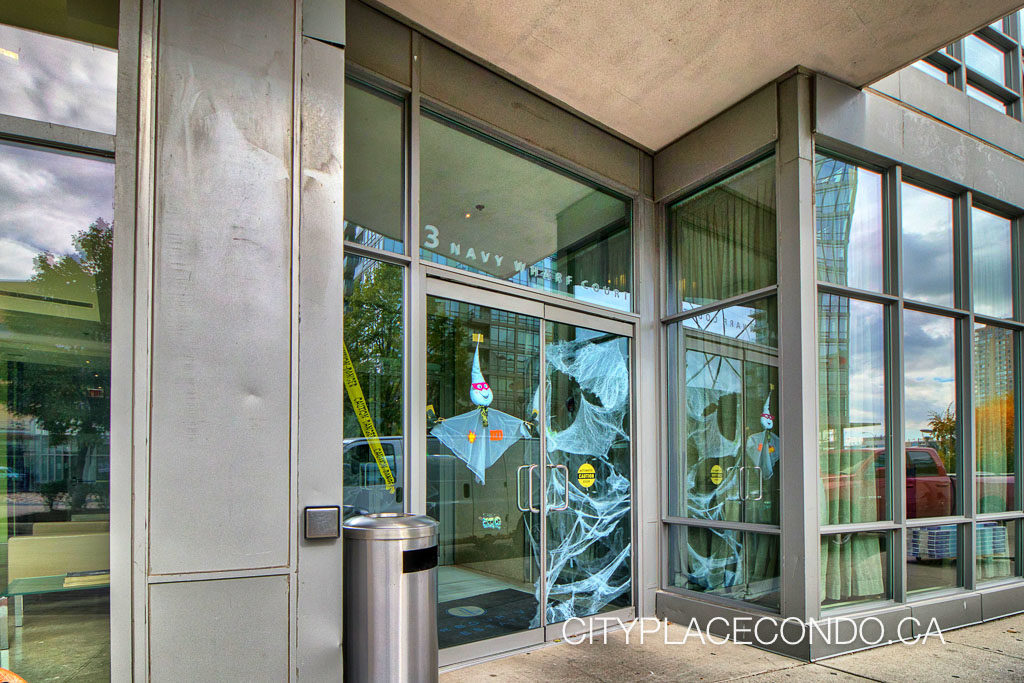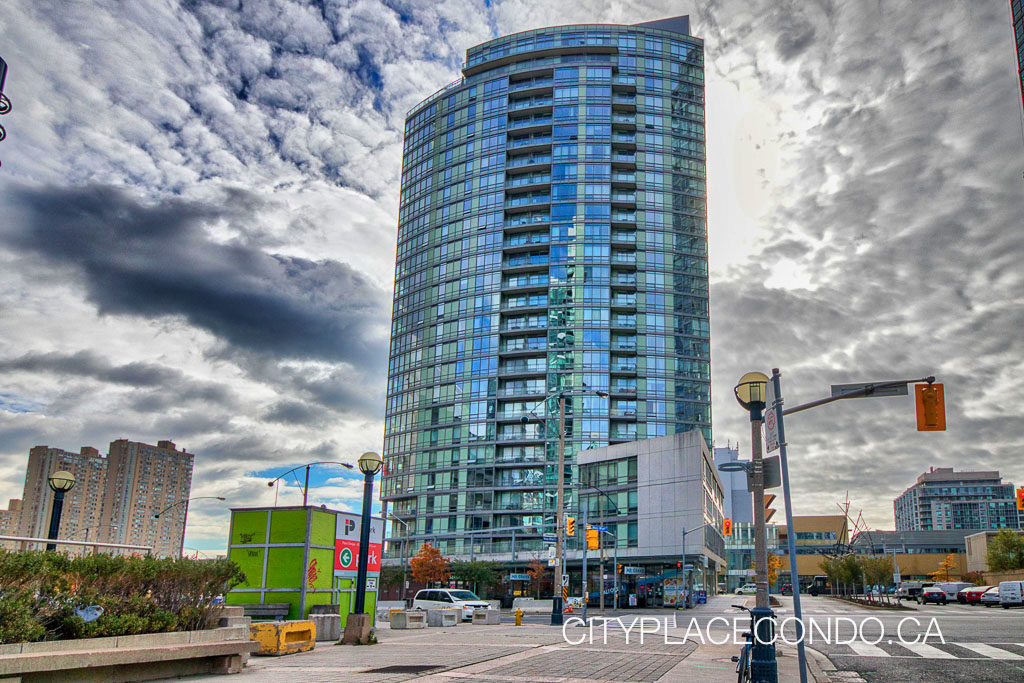3 Navy Wharf Court – Harbourview Estates III
Here are all the available listings at 3 Navy Wharf Court – Harbourview Estates III at CityPlace.
Contact us to book your private viewing of any of these listings at 3 Navy Wharf Court.
1708 3 Navy Wharf Court
Waterfront Communities C1
Toronto
M5V 3V1
$949,900
Condo
beds: 2+1
baths: 2.0
- Status:
- Active
- Prop. Type:
- Condo
- MLS® Num:
- C11966788
- Bedrooms:
- 2+1
- Bathrooms:
- 2
- Photos (40)
- Schedule / Email
- Send listing
- Mortgage calculator
- Print listing
Schedule a viewing:
Cancel any time.
Welcome to your dream home! This stylishly updated and freshly painted corner unit offers an abundance of natural light, highlighting the open-concept layout and showcasing breathtaking views of the CN Tower, Rogers Centre, and the lake.With 2 spacious bedrooms, 2 full baths, a versatile den which can be used as a 3rd BR, locker, and convenient parking space close to the elevator, this condo is designed for comfort and convenience. Spotless, move-in ready and showing true pride of ownership, this home is perfect for those seeking a modern urban lifestyle.The kitchen features stainless steel appliances, a gas range, and sleek quartz countertops. Enjoy cooking with ease, surrounded by panoramic views of the city.This stunning condo is finished with designer lighting and high-quality European laminate flooring that combines durability and beauty for a modern, clean look. All-inclusive resort-style living means no utility bills to worry about -gas, hydro, and water are included! No need for a gym membership when you have access to the incredible 30,000-square-foot Super Club! Get active with amenities like an indoor running track, fully equipped gym,indoor pool, hot tubs, outdoor tennis court, squash court, basketball court, bowling alley, spa, and so much more.This exceptional condo offers everything you need and more. Don't miss your chance to own this meticulously maintained, one of a kind, gem in a prime downtown location!
- Property Type:
- Condo
- Condo Type:
- Condo Apt
- Condo Style:
- Apartment
- Exposure:
- North-East
- Bedrooms:
- 2+1
- Bathrooms:
- 2.0
- Kitchens:
- 1
- Rooms:
- 6
- Total Approx Floor Area:
- 900-999
- Zoning:
- Residential
- Heating type:
- Forced Air
- Heating Fuel:
- Gas
- Basement:
- None
- Fireplace/Stove:
- No
- Garage:
- Underground
- Garage Spaces:
- 1
- Parking Type:
- Owned
- Parking Spaces:
- 1
- Total Parking Spaces:
- 1
- Parking Spot #1:
- 162
- Parking/Drive:
- Undergrnd
- Exterior Features:
- Concrete
- Family Room:
- N
- Ensuite Laundry:
- Yes
- Possession Details:
- TBD
- Locker:
- Owned
- Locker Number:
- 204
- Locker Level:
- B
- Maintenance Fee:
- 901.91
- Maintenance fees include:
- Common Elements, Heat, Hydro, Y, Parking, Water
- Taxes:
- $3,290.33 / 2025
- Assessment:
- $- / -
- Floor
- Type
- Size
- Other
- Main
- Living
- 14'5"4.40 m × 9'7"2.93 m
- Combined W/Dining, W/O To Balcony, Laminate
- Main
- Dining
- 10'1"3.09 m × 7'7"2.31 m
- Combined W/Living, Open Concept, Laminate
- Main
- Kitchen
- 15'11"4.86 m × 7'8"2.33 m
- Quartz Counter, Stainless Steel Appl, Backsplash
- Main
- Prim Bdrm
- 10'8"3.26 m × 9'7"2.91 m
- Ensuite Bath, Large Window, Laminate
- Main
- Br
- 11'4"3.45 m × 9'3"2.83 m
- Large Window, Closet, Laminate
- Main
- Den
- 7'10"2.39 m × 6'4"1.94 m
- Laminate, Separate Rm
- Floor
- Ensuite
- Pieces
- Other
- Main
- -
- 4
- X2
- Waterfront Communities C1
- Concierge, Gym, Indoor Pool, Squash/Racquet Court, Tennis Court, Visitor Parking
- Clear View, Lake/Pond, Park, Public Transit, Rec Centre, School
- Storey:
- 14
- Elevator:
- Yes
- Balcony:
- Open
- Condo Corporation Number:
- 1764
- Condo Registry Office:
- TSCC
- Pets Permitted:
- Restrict
- Retirement:
- No
- Property Management Company:
- Del Property Management
- Special Designation:
- Unknown
- Laundry Level:
- Main
- Central Air Conditioning:
- Yes
- Air Conditioning:
- Central Air
- Central Vacuum:
- No
- Seller Property Info Statement:
- No
-
Photo 1 of 40
-
Photo 2 of 40
-
Photo 3 of 40
-
Photo 4 of 40
-
Photo 5 of 40
-
Photo 6 of 40
-
Photo 7 of 40
-
Photo 8 of 40
-
Photo 9 of 40
-
Photo 10 of 40
-
Photo 11 of 40
-
Photo 12 of 40
-
Photo 13 of 40
-
Photo 14 of 40
-
Photo 15 of 40
-
Photo 16 of 40
-
Photo 17 of 40
-
Photo 18 of 40
-
Photo 19 of 40
-
Photo 20 of 40
-
Photo 21 of 40
-
Photo 22 of 40
-
Photo 23 of 40
-
Photo 24 of 40
-
Photo 25 of 40
-
Photo 26 of 40
-
Photo 27 of 40
-
Photo 28 of 40
-
Photo 29 of 40
-
Photo 30 of 40
-
Photo 31 of 40
-
Photo 32 of 40
-
Photo 33 of 40
-
Photo 34 of 40
-
Photo 35 of 40
-
Photo 36 of 40
-
Photo 37 of 40
-
Photo 38 of 40
-
Photo 39 of 40
-
Photo 40 of 40
Larger map options:
Listed by RE/MAX PROFESSIONALS INC.
Data was last updated February 23, 2025 at 06:55 AM (UTC)
Area Statistics
- Listings on market:
- 729
- Avg list price:
- $725,000
- Min list price:
- $389,900
- Max list price:
- $22,500,000
- Avg days on market:
- 30
- Min days on market:
- 0
- Max days on market:
- 382
These statistics are generated based on the current listing's property type
and located in
Waterfront Communities C1. Average values are
derived using median calculations.
- Contact Us Now By Email To
- Book A Showing Or For More Info
- (416) 509-2840
- hwalden@gmail.com
This website may only be used by consumers that have a bona fide interest in the purchase, sale, or lease of real estate of the type being offered via the website.
The data relating to real estate on this website comes in part from the MLS® Reciprocity program of the Toronto Regional Real Estate Board. The data is deemed reliable but is not guaranteed to be accurate.
powered by myRealPage.com
Photos of 3 Navy Wharf Court:
3 Navy Wharf Court entrance with seasonal decorations
View of 3 Navy Wharf Court looking south

