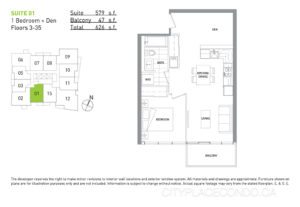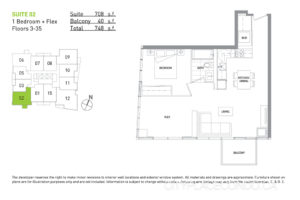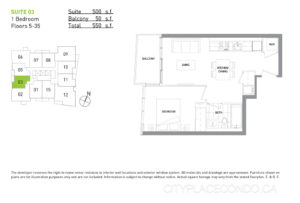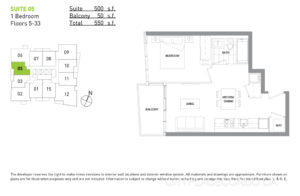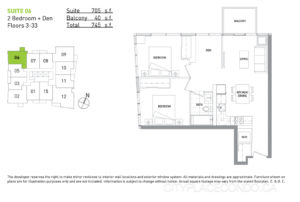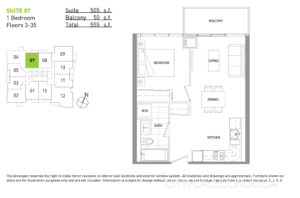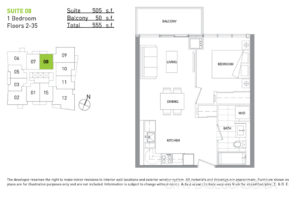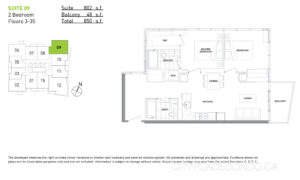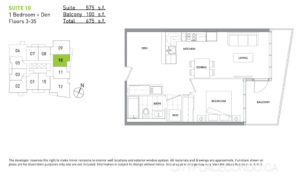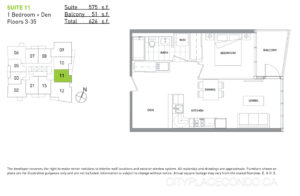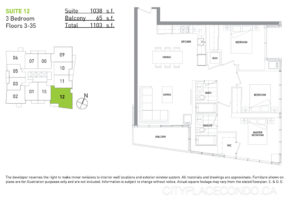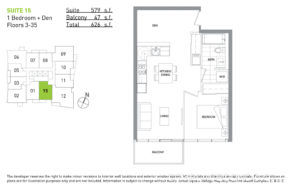70 Queens Wharf Rd – Forward Condos
Here are all the available listings at 70 Queens Wharf Rd – Forward Condo at CityPlace.
Contact us to book your private viewing of any of these listing for sale and for rent at 70 Queens Wharf Rd – Forward Condos.
-
303 70 Queens Wharf Road in Toronto: Waterfront Communities C1 Condo Apartment for lease (Toronto C01) : MLS®# C11984316
303 70 Queens Wharf Road Waterfront Communities C1 Toronto M5V 0J2 $2,100Residential Condo & Other- Status:
- For Lease
- MLS® Num:
- C11984316
- Bedrooms:
- 1
- Bathrooms:
- 1
Enjoy A Seamless Transition And Live With Ease In This Professionally-Managed Suite. Beautiful 1 Bedroom Suite In Forward With A Functional Layout. This Suite Features A Modern Kitchen With Premium Built-In Appliances And Cabinet Organizers; A Spa-Like Bathroom With Marble Tiles; Full Sized Washer/Dryer; And Roller Blinds.Listing agent is owner of property. More detailsListed by RE/MAX CROSSROADS REALTY INC.- Contact Us Now By Email To
- Book A Showing Or For More Info
- (416) 509-2840
- hwalden@gmail.com
-
1707 70 Queens Wharf Road in Toronto: Waterfront Communities C1 Condo Apartment for lease (Toronto C01) : MLS®# C12083438
1707 70 Queens Wharf Road Waterfront Communities C1 Toronto M5V 0J2 $2,300Residential Condo & Other- Status:
- For Lease
- MLS® Num:
- C12083438
- Bedrooms:
- 1
- Bathrooms:
- 1
Gorgeous One Bedroom Unit. Absolutely Amazing Suite With Unobstructed City View. Functional Layout, Laminate Floorings Throughout, Quality Finishes, B/I Appliances And Cabinet Organizers In Kit And Bathroom. Ttc At Doorsteps. Walk To The Library, Restaurants, Shops, Cafes, Supermarkets, Banks, Park, Waterfront, Billy Bishop Airport, Entertainment District, C.N. Tower, Roger Crt & Easy Access To Gardiner. More detailsListed by RE/MAX REALTRON REALTY INC.- Contact Us Now By Email To
- Book A Showing Or For More Info
- (416) 509-2840
- hwalden@gmail.com
-
1205 70 Queens Wharf Road in Toronto: Waterfront Communities C1 Condo Apartment for lease (Toronto C01) : MLS®# C12089980
1205 70 Queens Wharf Road Waterfront Communities C1 Toronto M5V 0J2 $2,300Residential Condo & Other- Status:
- For Lease
- MLS® Num:
- C12089980
- Bedrooms:
- 1
- Bathrooms:
- 1
This Professionally Managed Suite Is Located In Forward Condos, A Striking Modern High-Rise Developed By Concord Adex In The Heart Of Toronto's Vibrant CityPlace Community. Built In 2018, The Building Offers State Of The Art Amenities Including A Fitness Centre, Yoga Studio, Indoor Pool, Outdoor Lounge, BBQ Area, And 24 Hour Concierge And Security. Enjoy This Beautiful One Bedroom Suite With A Functional Layout And Amazing Amenities. Suite Features A Modern Kitchen With Built In Appliances; Full Sized Washer Dryer And Roller Blinds. Enjoy Access To An Array Of Lifestyle Amenities Within The Building And The Convenience Of Being Minutes From Torontos Top Attractions Including The CN Tower, Rogers Centre, Union Station, And The Financial And Entertainment Districts. More detailsListed by PROMPTON REAL ESTATE SERVICES CORP.- Contact Us Now By Email To
- Book A Showing Or For More Info
- (416) 509-2840
- hwalden@gmail.com
-
1111 70 Queens Wharf Road in Toronto: Waterfront Communities C1 Condo Apartment for lease (Toronto C01) : MLS®# C12073266
1111 70 Queens Wharf Road Waterfront Communities C1 Toronto M5V 0J2 $2,600Residential Condo & Other- Status:
- For Lease
- MLS® Num:
- C12073266
- Bedrooms:
- 2
- Bathrooms:
- 1
Forward Condo's 1+1 Br Suite Inclusive Of 1 Parking! Preferably East Exposure W/ Direct View Of Park & Cn Tower! Practical Fl Plan & No Space To Waste, Spacious Unit W/ Open Balcony Totally Over 600 Sqf! All Wide-Plank Laminate Thruout, Open Concept Kit W/ Minimalistic Cabinet, Integrated Fridge & Dishwasher, Built-In Stainless Steel Appliances, Stone Countertop & Porcelain Backsplash, Living W/O To Balcony, Fl-To-Ceiling Window In Master Br, Sizable Den, 4 Pcs Bath W/ Indirect Lighting Mirror. All Inclusive Gym, Pool, Basketball Crt, Meeting/Party Rm & Theatre In Building. At Prime Concord Cityplace Community & Just Steps To All Transits & Amenities. More detailsListed by RE/MAX REALTRON WENDY ZHENG REALTY- Contact Us Now By Email To
- Book A Showing Or For More Info
- (416) 509-2840
- hwalden@gmail.com
-
2310 70 Queens Wharf Road in Toronto: Waterfront Communities C1 Condo Apartment for lease (Toronto C01) : MLS®# C12013392
2310 70 Queens Wharf Road Waterfront Communities C1 Toronto M5V 0J2 $2,750Residential Condo & Other- Status:
- For Lease
- MLS® Num:
- C12013392
- Bedrooms:
- 1
- Bathrooms:
- 1
Bright And Spacious One Bedroom + Den (575 Sf+100 Sf Balcony) Facing E with partial Lake View and great CN Tower city view. A Modern Kitchen With Built-In Appliances And Cabinet Organizers; Steps To Transit, Rogers Centre, Sobeys, Library, 8-Acre Park, And Waterfront. Steps To Rogers Centre, Groceries, Library, Community Centre, Park & Waterfront; Walk To Financial/Entertainment Distracts. Easy Access To Gardiner Exp. Restaurants...With 1 Parking (P4-66) And 1 Locker(P4-125) Included. More detailsListed by DREAM HOME REALTY INC.- Contact Us Now By Email To
- Book A Showing Or For More Info
- (416) 509-2840
- hwalden@gmail.com
-
1512 70 Queens Wharf Road in Toronto: Waterfront Communities C1 Condo Apartment for lease (Toronto C01) : MLS®# C12085229
1512 70 Queens Wharf Road Waterfront Communities C1 Toronto M5V 0J2 $4,350Residential Condo & Other- Status:
- For Lease
- MLS® Num:
- C12085229
- Bedrooms:
- 3
- Bathrooms:
- 2
EV Charging Parking!!! One Of The Most Luxurious Condo At Concord Cityplace. Bright And Spacious Conner Unit Offers Ample Natural Light, No Wasting Space, A Must See. Cn Tower And Lakeview Both!!! An Ensuite Bath And Walk-In Closet In The Master Br , Carranza Marble Back-Splash, Composite Quartz Counter-Top. Trendy Color. A Modern Kitchen With Premium Built-In Appliances And Cabinet Organizers. Step To Loblaws. More detailsListed by RE/MAX ATRIUM HOME REALTY- Contact Us Now By Email To
- Book A Showing Or For More Info
- (416) 509-2840
- hwalden@gmail.com
-
303 70 Queens Wharf Road in Toronto: Waterfront Communities C1 Condo Apartment for sale (Toronto C01) : MLS®# C11996112
303 70 Queens Wharf Road Waterfront Communities C1 Toronto M5V 0J2 $499,000Residential Condo & Other- Status:
- Active
- MLS® Num:
- C11996112
- Bedrooms:
- 1
- Bathrooms:
- 1
One Of The Most Desired Buildings by Concord And Prime Locations in the Heart of Downtown! This beautifully designed One Bedroom offers a blend of modern elegance and urban convenience. As you step inside, you're greeted by a sunlit space with floor-to-ceiling windows that frame breathtaking views of the city . The open-concept layout flows effortlessly, leading to a large private balcony your perfect spot for morning coffee. The sleek, modern kitchen is a chefs dream, featuring quartz counter tops, built-in appliances, and thoughtfully designed cabinet organizers to keep everything in its place. Enjoy the flexibility of the den ideal for a home office, reading nook space. World-class amenities, including a 24-hour concierge, a fully equipped gym, an indoor pool, and a rooftop garden oasis. Location is everything, and here, you're steps away from it all public transit, hwy, the Rogers Centre, waterfront trails, community parks, Grocers and more. This is more than a home; it's a lifestyle upgrade waiting for you. More detailsListed by RE/MAX CROSSROADS REALTY INC.- Contact Us Now By Email To
- Book A Showing Or For More Info
- (416) 509-2840
- hwalden@gmail.com
-
1508 70 Queens Wharf Road in Toronto: Waterfront Communities C1 Condo Apartment for sale (Toronto C01) : MLS®# C12088958
1508 70 Queens Wharf Road Waterfront Communities C1 Toronto M5V 0J2 $599,990Residential Condo & Other- Status:
- Active
- MLS® Num:
- C12088958
- Bedrooms:
- 1
- Bathrooms:
- 1
Bright, modern, and thoughtfully designed 1-bed condo at Forward Condos, located at 70 Queens Wharf in the heart of Torontos sought-after CityPlace community! This sun-filled suite features high ceilings, floor-to-ceiling windows, and a rare, unobstructed view that fills the space with natural light. Step out onto your large private balcony ideal for relaxing, entertaining, or soaking in the city skyline.The layout is exceptionally efficient with zero wasted space, offering a perfect blend of form and function. The sleek kitchen boasts stainless steel appliances, quartz countertops, a striking marble backsplash, and a built-in nook thats perfect for spices, decor, or small kitchen appliances. The spa-inspired 4-piece bathroom features Carrara marble tiles, polished chrome fixtures, and custom medicine cabinets with integrated lighting, a touch of elegance rarely found at this price point. Included is a rare solo parking space paired with a tandem locker, offering premium convenience and added storage. This unit checks all the boxes for first-time buyers, investors, or professionals looking for a stylish downtown lifestyle. Residents have exclusive access to The Prisma Club, a luxury amenity space with a state-of-the-art fitness centre, indoor pool, hot tub, yoga studio, media and games rooms, party room, guest suites, pet spa, gymnasium and more. All of this in a prime downtown location: steps to Canoe Landing Park, Loblaws, restaurants, shops, TTC, and the Waterfront. Walk to Rogers Centre, Scotiabank Arena, Union Station, Stackt Market, The Well, and CN Tower. Quick access to the Gardiner Expressway and Billy Bishop Airport makes getting around the city or traveling a breeze. Excellent Walk Score of 82 and Transit Score of 93, true urban convenience. Don't miss this opportunity to own a bright, upscale, and move-in-ready condo in one of Torontos most vibrant and well-connected neighbourhoods! More detailsListed by RE/MAX HALLMARK ARI ZADEGAN GROUP REALTY- Contact Us Now By Email To
- Book A Showing Or For More Info
- (416) 509-2840
- hwalden@gmail.com
-
2310 70 Queens Wharf Road in Toronto: Waterfront Communities C1 Condo Apartment for sale (Toronto C01) : MLS®# C12016120
2310 70 Queens Wharf Road Waterfront Communities C1 Toronto M5V 0J2 $659,000Residential Condo & Other- Status:
- Active
- MLS® Num:
- C12016120
- Bedrooms:
- 2
- Bathrooms:
- 1
Bright And Spacious One Bedroom + Den (575 Sf+100 Sf Balcony) Facing E with partial Lake View and great CN Tower city view. A Modern Kitchen With Built-In Appliances And Cabinet Organizers; Steps To Transit, Rogers Centre, Sobeys, Library, 8-Acre Park, And Waterfront. Steps To Rogers Centre, Groceries, Library, Community Centre, Park & Waterfront; Walk To Financial/Entertainment Distracts. Easy Access To Gardiner Exp. Restaurants...With 1 Parking (P4-66) And 1 Locker(P4-125) Included. More detailsListed by DREAM HOME REALTY INC.- Contact Us Now By Email To
- Book A Showing Or For More Info
- (416) 509-2840
- hwalden@gmail.com
-
3106 70 Queens Wharf Road in Toronto: Waterfront Communities C1 Condo Apartment for sale (Toronto C01) : MLS®# C12072267
3106 70 Queens Wharf Road Waterfront Communities C1 Toronto M5V 0J2 $749,000Residential Condo & Other- Status:
- Active
- MLS® Num:
- C12072267
- Bedrooms:
- 3
- Bathrooms:
- 1
Luxury Waterfront Living! Stunning, Spacious 2-Bedroom Corner Suite + 1 Parking at Toronto's Downtown Waterfront! Forever U-N-O-B-S-T-R-U-C-T-E-D City Views High Up On The 31st Floor! Well Designed, Sleek Kitchen W/Quartz Counters, Undermount Sink, Carrara Marble Backsplash & Integrated B/I European Appliances. 9' Ceiling, Wainscoting, Wide Plank Light Oak Laminate Floors & Floor To Ceiling Windows With Custom Roller Shades Wrap Around This Suite For An Abundance Of Light. Spacious Two-Bedrooms, Both Offering Clear City & Lake Views, No Neighbours In The Front For Ultimate Privacy & Beautiful Sunsets. Inviting Sun Filled Den Is Tucked Away Which Is Perfect For Those Who Work From Home. Comes With A Large, Modern 4PC Bathroom. Relax On Your Private Balcony No Neighbours Attached To You On Either Side. Enjoy Your Morning Coffee or Evening Wine In Peace. Meticulously Maintained, Move-In Ready! Conveniently Located, Steps To Loblaws, Shoppers, LCBO, Starbucks, Farm Boy, Stackt Market, Harbourfront and Canoe Landing Park. Close To Rogers Centre, Cn Tower, Aquarium, Financial District, ACC & Union Station. Minutes To QEW, Lakeshore & DVP. More detailsListed by SUPERSTARS REALTY LTD.- Contact Us Now By Email To
- Book A Showing Or For More Info
- (416) 509-2840
- hwalden@gmail.com
Data was last updated April 19, 2025 at 06:15 PM (UTC)
This website may only be used by consumers that have a bona fide interest in the purchase, sale, or lease of real estate of the type being offered via the website.
The data relating to real estate on this website comes in part from the MLS® Reciprocity program of the PropTx MLS®. The data is deemed reliable but is not guaranteed to be accurate.
powered by myRealPage.com
70 Queens Wharf Rd Floor Plans:
(click on each floor plan to enlarge image)
