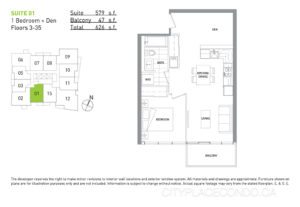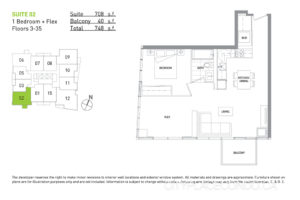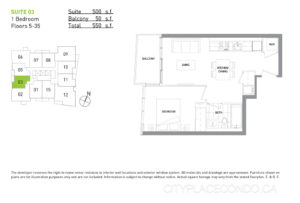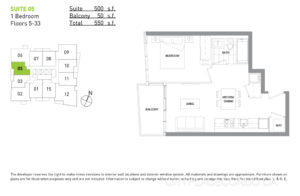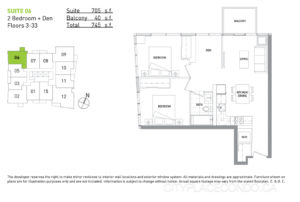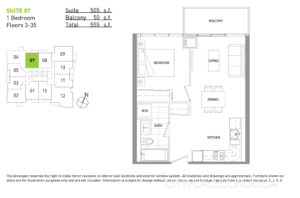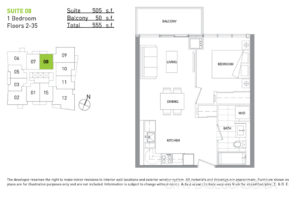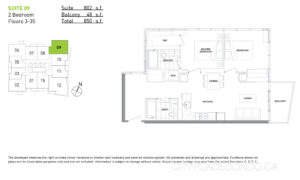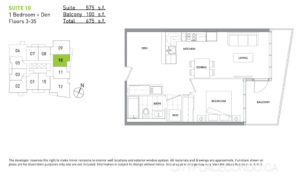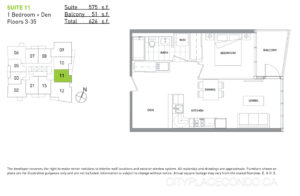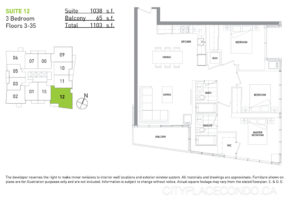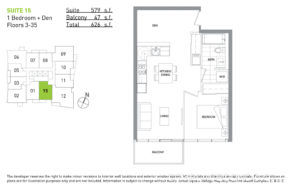70 Queens Wharf Rd – Forward Condos
Here are all the available listings at 70 Queens Wharf Rd – Forward Condo at CityPlace.
Contact us to book your private viewing of any of these listing for sale and for rent at 70 Queens Wharf Rd – Forward Condos.
3106 70 Queens Wharf Road
Waterfront Communities C1
Toronto
M5V 0J2
$749,000
Residential Condo & Other
beds: 2+1
baths: 1.0
- Status:
- Active
- Prop. Type:
- Residential Condo & Other
- MLS® Num:
- C12072267
- Bedrooms:
- 2+1
- Bathrooms:
- 1
- Photos (22)
- Schedule / Email
- Send listing
- Mortgage calculator
- Print listing
Schedule a viewing:
Cancel any time.
Luxury Waterfront Living! Stunning, Spacious 2-Bedroom Corner Suite + 1 Parking at Toronto's Downtown Waterfront! Forever U-N-O-B-S-T-R-U-C-T-E-D City Views High Up On The 31st Floor! Well Designed, Sleek Kitchen W/Quartz Counters, Undermount Sink, Carrara Marble Backsplash & Integrated B/I European Appliances. 9' Ceiling, Wainscoting, Wide Plank Light Oak Laminate Floors & Floor To Ceiling Windows With Custom Roller Shades Wrap Around This Suite For An Abundance Of Light. Spacious Two-Bedrooms, Both Offering Clear City & Lake Views, No Neighbours In The Front For Ultimate Privacy & Beautiful Sunsets. Inviting Sun Filled Den Is Tucked Away Which Is Perfect For Those Who Work From Home. Comes With A Large, Modern 4PC Bathroom. Relax On Your Private Balcony No Neighbours Attached To You On Either Side. Enjoy Your Morning Coffee or Evening Wine In Peace. Meticulously Maintained, Move-In Ready! Conveniently Located, Steps To Loblaws, Shoppers, LCBO, Starbucks, Farm Boy, Stackt Market, Harbourfront and Canoe Landing Park. Close To Rogers Centre, Cn Tower, Aquarium, Financial District, ACC & Union Station. Minutes To QEW, Lakeshore & DVP.
- Property Type:
- Residential Condo & Other
- Property Sub Type:
- Condo Apartment
- Home Style:
- Apartment
- Total Approx Floor Area:
- 700-799
- Exposure:
- North West
- Bedrooms:
- 2+1
- Bathrooms:
- 1.0
- Kitchens:
- 1
- Bedrooms Above Grade:
- 2
- Bedrooms Below Grade:
- 1
- Kitchens Above Grade:
- 1
- Rooms Above Grade:
- 6
- Ensuite Laundry:
- No
- Heating type:
- Forced Air
- Heating Fuel:
- Gas
- Storey:
- 27
- Balcony:
- Open
- Basement:
- None
- Fireplace/Stove:
- No
- Garage:
- Underground
- Garage Spaces:
- 1.0
- Parking Type:
- Owned
- Parking Spaces:
- 1
- Total Parking Spaces:
- 1.0
- Locker:
- None
- Family Room:
- No
- Possession Details:
- 45/60/TBA
- HST Applicable To Sale Price:
- Included In
- Maintenance Fee:
- $697.4
- Maintenance fees include:
- Building Insurance Included, Parking Included, Common Elements Included, Water Included, CAC Included, Heat Included
- Taxes:
- $3,011.56 / 2024
- Assessment:
- $- / -
- Toronto C01
- Waterfront Communities C1
- Toronto
- Clear View, Lake/Pond, Park, Public Transit, Rec./Commun.Centre, School
- None
- Restricted
- 1 Parking Spot, Cooktop, S/S B/I Oven, S/S Rangehood, S/S B/I Dishwasher, S/S Integrated Fridge, All Existing Light Fixtures, Custom Roller Shades. Access To Prisma Club 5-Star Amenities: Indoor Pool, Hot Tub, Gym, Yoga Studio, Basketball/Badminton Court, Party Room, Rooftop Terrace W/BBQ and CN Tower Views, Guest Suites, Games Room, Theatre, Children Play Rm and More!
- Concrete
- Concierge, Gym, Indoor Pool, Party Room/Meeting Room, Visitor Parking, Guest Suites
- Floor
- Type
- Size
- Other
- Flat
- Living Room
- 11'7"3.53 m × 10'2"3.10 m
- Laminate, Window Floor to Ceiling, W/O To Balcony
- Flat
- Dining Room
- 11'5"3.48 m × 9'2"2.79 m
- Laminate, Combined w/Kitchen, Open Concept
- Flat
- Kitchen
- 11'5"3.48 m × 9'2"2.79 m
- Laminate, B/I Appliances, Quartz Counter
- Flat
- Primary Bedroom
- 11'2"3.40 m × 10'6"3.20 m
- Laminate, B/I Closet, West View
- Flat
- Bedroom 2
- 11'2"3.40 m × 9'3"2.82 m
- Laminate, B/I Closet, NW View
- Flat
- Den
- 5'10"1.78 m × 5'9"1.75 m
- Laminate, North View, Window Floor to Ceiling
- Special Designation:
- Unknown
- Air Conditioning:
- Central Air
- Central Vacuum:
- No
- Seller Property Info Statement:
- No
- Laundry Access:
- Ensuite
- Condo Corporation Number:
- 2691
- Property Management Company:
- First Service Residential
- Building Name:
- FWD Condominiums
-
BRIGHT AND AIRY UNIT ON THE 31ST FLOOR!
-
OPEN CONCEPT, FLOOR TO CEILING WNDWS, LAMINATE FLR
-
SPACIOUS LIVING DINING & KITCHEN
-
THE PERFECT SPACE TO ENTERTAIN - UNOBSTRUCTED VIEW
-
PERFECT LAYOUT FOR LIVING AND HOSTING FRIENDS
-
CARRARA MRBL BACKSPLASH, QUARTZ CTR, EUROPEAN APPL
-
LAKE VIEW!! FROM YOUR MASTER BEDROOM
-
UNOBSTRUCTED, NO BUILDINGS FOR ULTIMATE PRIVACY
-
UPGRADE MODERN 4PC BATHROOM
-
UPGRADE MODERN 4PC BATHROOM W/AMBIENT LIGHTING
-
NW CORNER UNIT, UNOBSTRUCTED CITY & LAKE VIEW
-
2ND BDRM WITH FLR TO CEILING WNDW, SEE THE LAKE!
-
BRIGHT DEN - THE BEST SPOT TO WORK FROM HOME
-
TONS OF NATURAL LIGHT FOR YOUR ZOOM MEETINGS
-
ENTRY FOYER, MIRRORED CLOSETS
-
STACKED WASHER/DRYER
-
PRIVATE BALCONY - NO NEIGHBOURS ATTACHED
-
FOREVER UNOBSTRUCTED CITY & LAKE VIEW
-
PRIVATE BALCONY - NO NEIGHBOURS ATTACHED
-
REPUTABLE CONCORD BUILT
-
BEST LOCATION IN DT - WALK TO EVERYTHING YOU NEED
-
1 PARKING SPOT IS INCLUDED IF YOU HAVE A CAR!
Larger map options:
Listed by SUPERSTARS REALTY LTD.
Data was last updated April 19, 2025 at 08:15 PM (UTC)
Area Statistics
- Listings on market:
- 907
- Avg list price:
- $699,000
- Min list price:
- $369,000
- Max list price:
- $24,888,000
- Avg days on market:
- 33
- Min days on market:
- 0
- Max days on market:
- 584
These statistics are generated based on the current listing's property type
and located in
Waterfront Communities C1. Average values are
derived using median calculations.
- Contact Us Now By Email To
- Book A Showing Or For More Info
- (416) 509-2840
- hwalden@gmail.com
This website may only be used by consumers that have a bona fide interest in the purchase, sale, or lease of real estate of the type being offered via the website.
The data relating to real estate on this website comes in part from the MLS® Reciprocity program of the PropTx MLS®. The data is deemed reliable but is not guaranteed to be accurate.
powered by myRealPage.com
70 Queens Wharf Rd Floor Plans:
(click on each floor plan to enlarge image)
