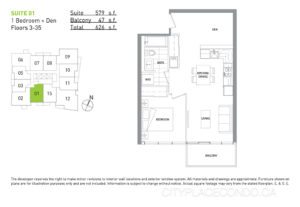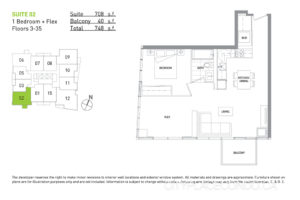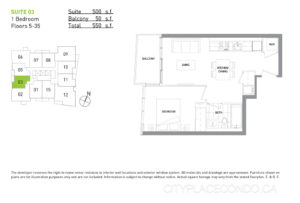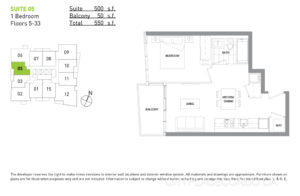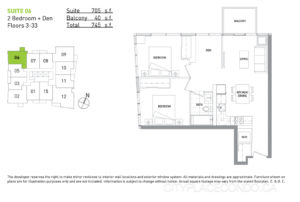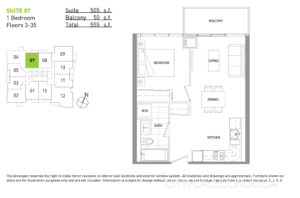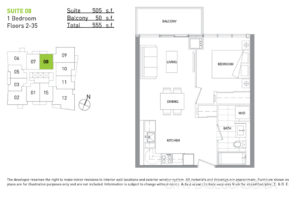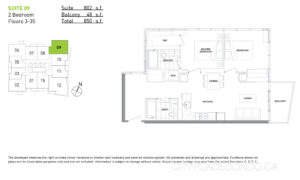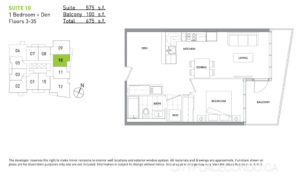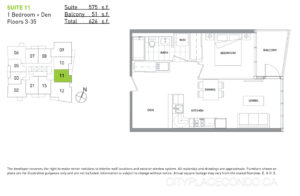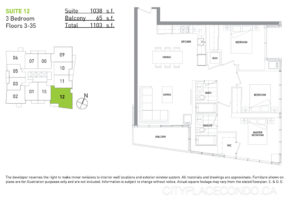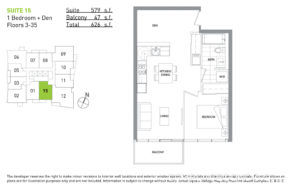70 Queens Wharf Rd – Forward Condos
Here are all the available listings at 70 Queens Wharf Rd – Forward Condo at CityPlace.
Contact us to book your private viewing of any of these listing for sale and for rent at 70 Queens Wharf Rd – Forward Condos.
1205 70 Queens Wharf Road
Waterfront Communities C1
Toronto
M5V 0J2
$2,300
Residential Condo & Other
beds: 1
baths: 1.0
- Status:
- For Lease
- Prop. Type:
- Residential Condo & Other
- MLS® Num:
- C12089980
- Bedrooms:
- 1
- Bathrooms:
- 1
- Photos (11)
- Schedule / Email
- Send listing
- Mortgage calculator
- Print listing
Schedule a viewing:
Cancel any time.
This Professionally Managed Suite Is Located In Forward Condos, A Striking Modern High-Rise Developed By Concord Adex In The Heart Of Toronto's Vibrant CityPlace Community. Built In 2018, The Building Offers State Of The Art Amenities Including A Fitness Centre, Yoga Studio, Indoor Pool, Outdoor Lounge, BBQ Area, And 24 Hour Concierge And Security. Enjoy This Beautiful One Bedroom Suite With A Functional Layout And Amazing Amenities. Suite Features A Modern Kitchen With Built In Appliances; Full Sized Washer Dryer And Roller Blinds. Enjoy Access To An Array Of Lifestyle Amenities Within The Building And The Convenience Of Being Minutes From Torontos Top Attractions Including The CN Tower, Rogers Centre, Union Station, And The Financial And Entertainment Districts.
- Lease Term:
- 12 Months
- Lease Agreement:
- Yes
- Property Portion Lease:
- Entire Property
- Payment Frequency:
- Monthly
- Property Type:
- Residential Condo & Other
- Property Sub Type:
- Condo Apartment
- Property Attached:
- Yes
- Home Style:
- Apartment
- Total Approx Floor Area:
- 500-599
- Exposure:
- West
- Bedrooms:
- 1
- Bathrooms:
- 1.0
- Kitchens:
- 1
- Bedrooms Above Grade:
- 1
- Kitchens Above Grade:
- 1
- # Main Level Bedrooms:
- 0
- # Main Level Bathrooms:
- 0
- Rooms Above Grade:
- 5
- Rooms:
- 5
- Ensuite Laundry:
- No
- Heating type:
- Forced Air
- Heating Fuel:
- Gas
- Cooling:
- Yes
- Storey:
- 12
- Balcony:
- Enclosed
- Basement:
- None
- Fireplace/Stove:
- No
- Garage:
- None
- Garage Spaces:
- 0.0
- Parking Features:
- Underground
- Parking Type:
- None
- Parking Spaces:
- 0
- Total Parking Spaces:
- 0.0
- Locker Level:
- 0
- Locker Unit:
- 0
- Locker:
- None
- Family Room:
- No
- Payment Method:
- Cheque
- Security Deposit Required:
- Yes
- References Required:
- Yes
- Rental Application Required:
- Yes
- Credit Check:
- Yes
- Employment Letter:
- Yes
- Assessment:
- $- / -
- Toronto C01
- Waterfront Communities C1
- Toronto
- Library, Park, Public Transit, School
- None
- Restricted
- Concrete
- Concierge, Exercise Room, Game Room, Indoor Pool, Visitor Parking
- No
- No
- Floor
- Type
- Size
- Other
- Ground
- Dining Room
- Measurements not available
- Combined w/Kitchen, Laminate, Open Concept
- Ground
- Living Room
- Measurements not available
- Combined w/Dining, Laminate, Open Concept
- Ground
- Kitchen
- Measurements not available
- Combined w/Living, Laminate, Open Concept
- Ground
- Bedroom
- Measurements not available
- Closet, Laminate, Window
- Floor
- Ensuite
- Pieces
- Other
- Ground
- No
- 4
- 0' x 0' 4 Pc Bath, Tile Floor
- UFFI:
- No
- Special Designation:
- Unknown
- Furnished:
- Unfurnished
- Air Conditioning:
- Central Air
- Central Vacuum:
- No
- Seller Property Info Statement:
- No
- Laundry Access:
- Ensuite
- Laundry Level:
- Main Level
- Condo Corporation Number:
- 2691
- Property Management Company:
- Crossbridge Condominium Services - (416) 519-0402
Larger map options:
Listed by PROMPTON REAL ESTATE SERVICES CORP.
Data was last updated April 19, 2025 at 07:15 PM (UTC)
Area Statistics
- Listings on market:
- 907
- Avg list price:
- $699,000
- Min list price:
- $369,000
- Max list price:
- $24,888,000
- Avg days on market:
- 33
- Min days on market:
- 0
- Max days on market:
- 584
These statistics are generated based on the current listing's property type
and located in
Waterfront Communities C1. Average values are
derived using median calculations.
- Contact Us Now By Email To
- Book A Showing Or For More Info
- (416) 509-2840
- hwalden@gmail.com
This website may only be used by consumers that have a bona fide interest in the purchase, sale, or lease of real estate of the type being offered via the website.
The data relating to real estate on this website comes in part from the MLS® Reciprocity program of the PropTx MLS®. The data is deemed reliable but is not guaranteed to be accurate.
powered by myRealPage.com
70 Queens Wharf Rd Floor Plans:
(click on each floor plan to enlarge image)
